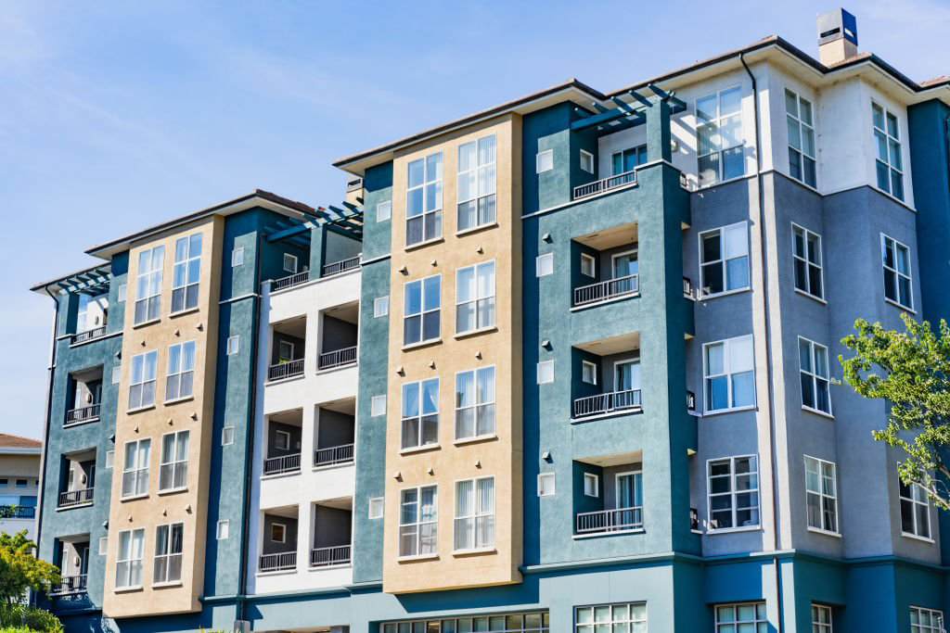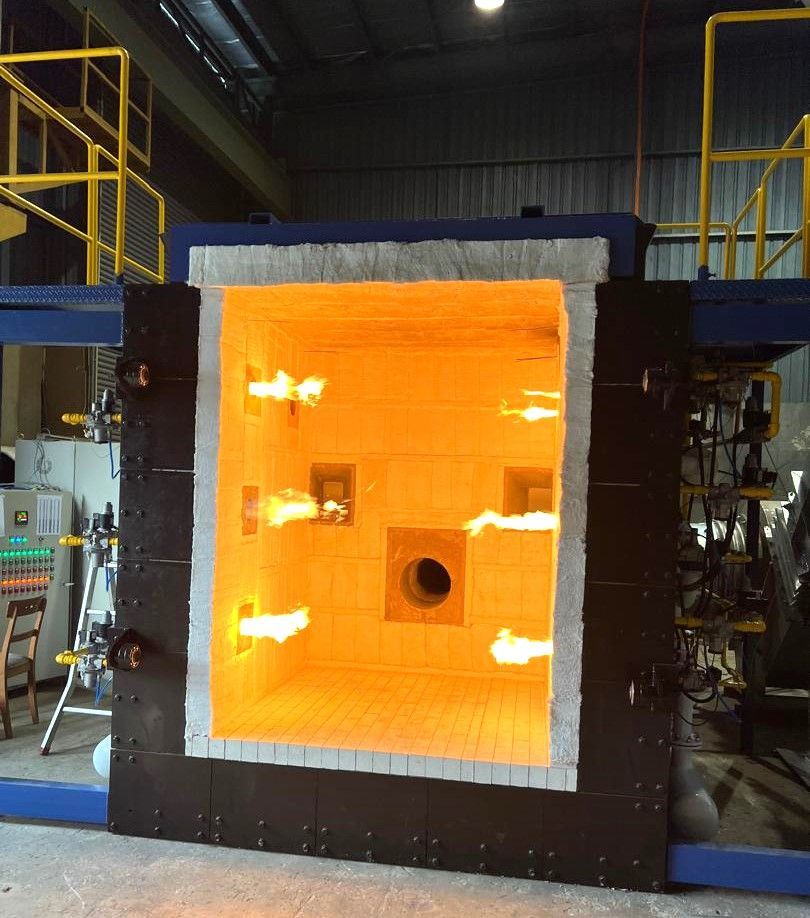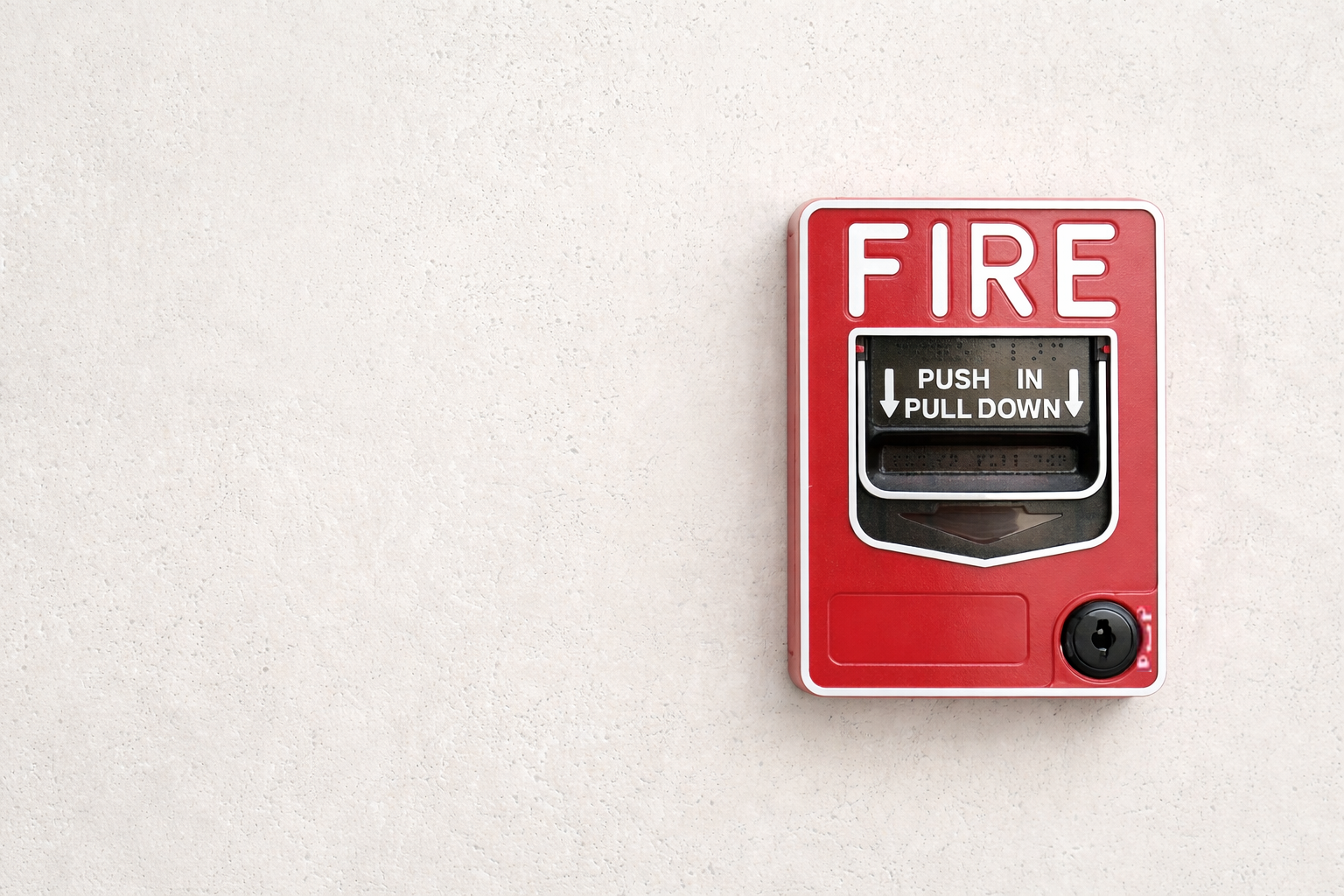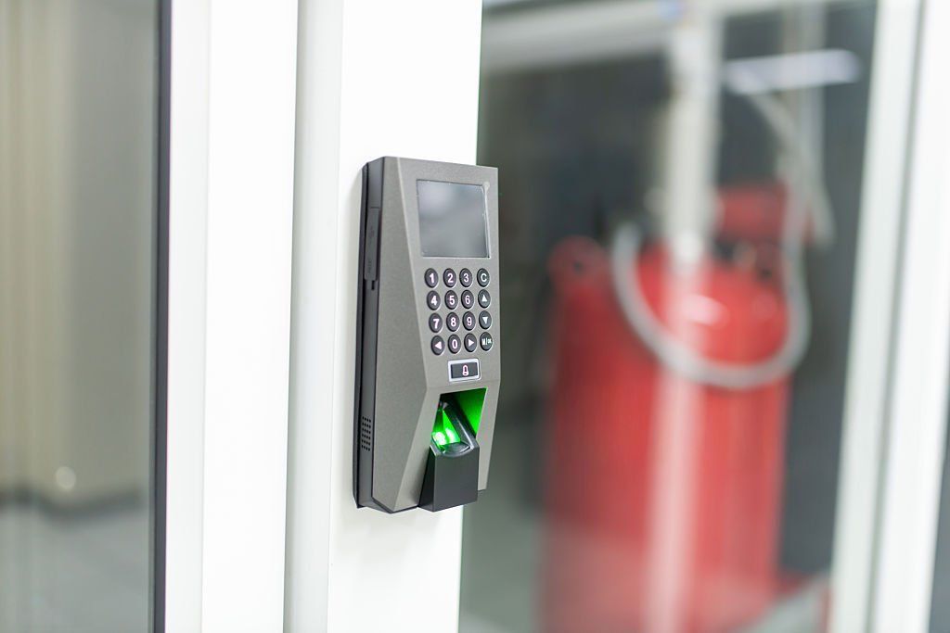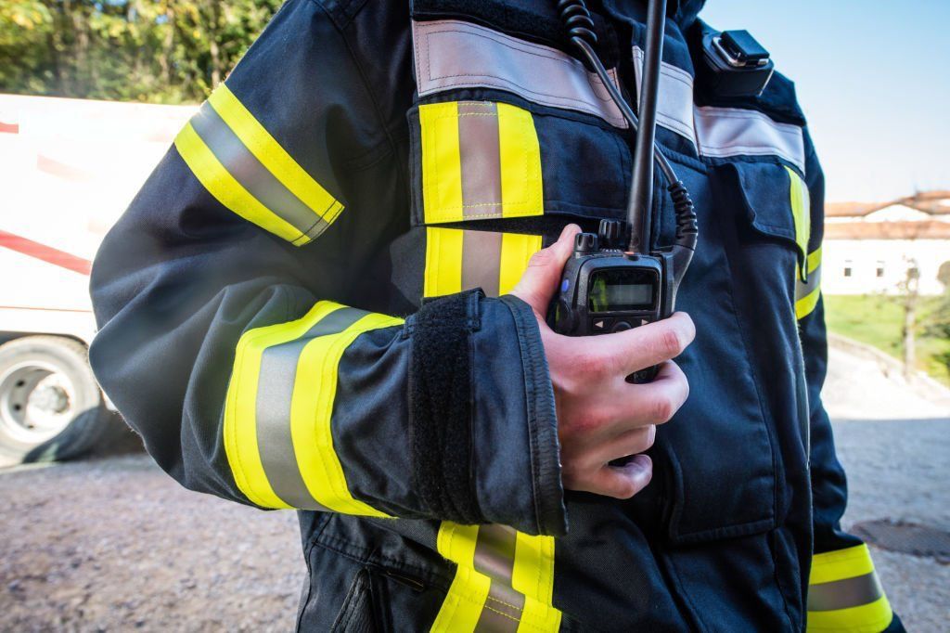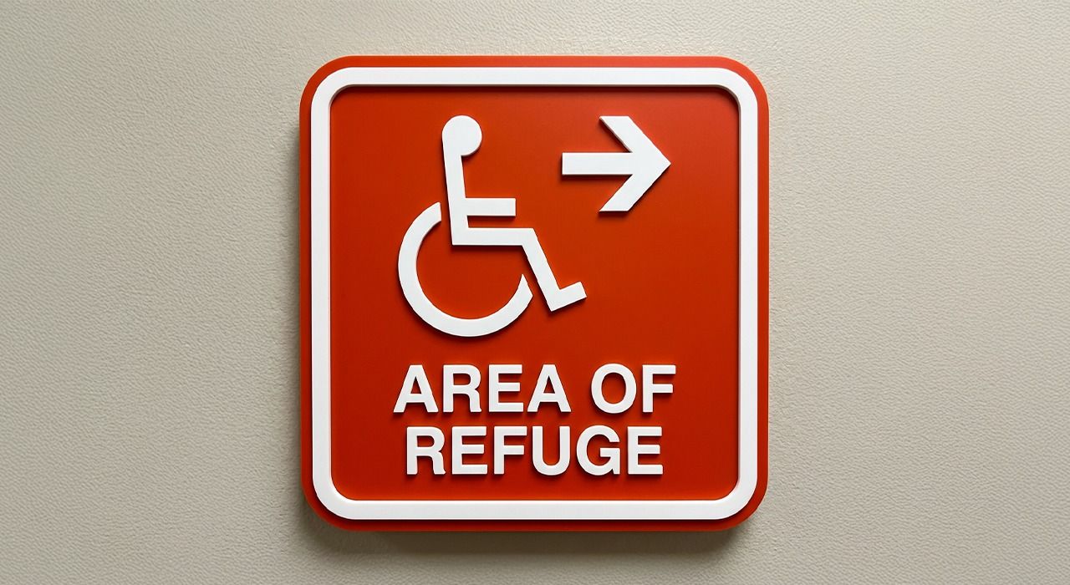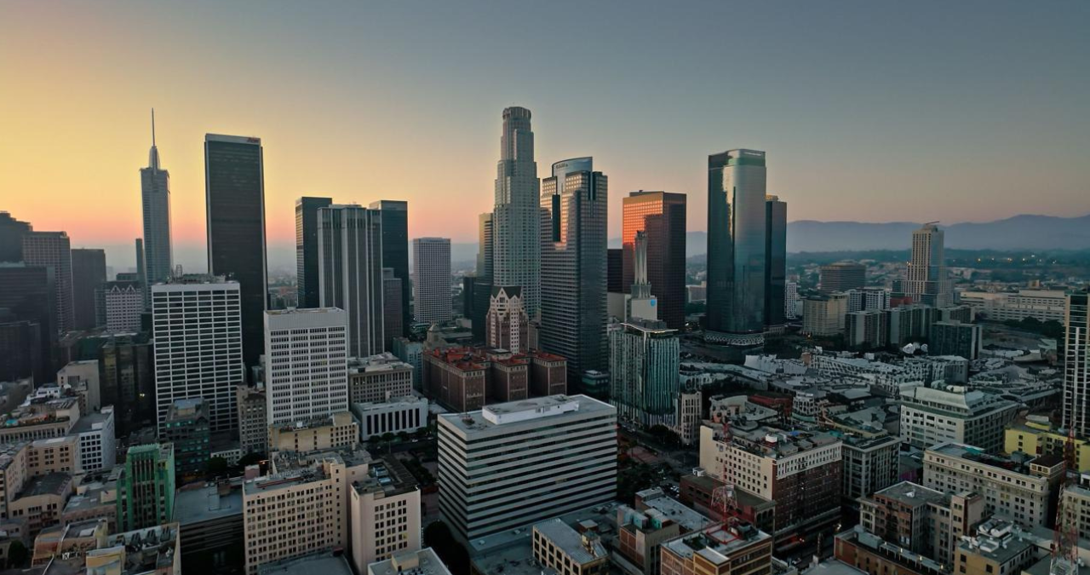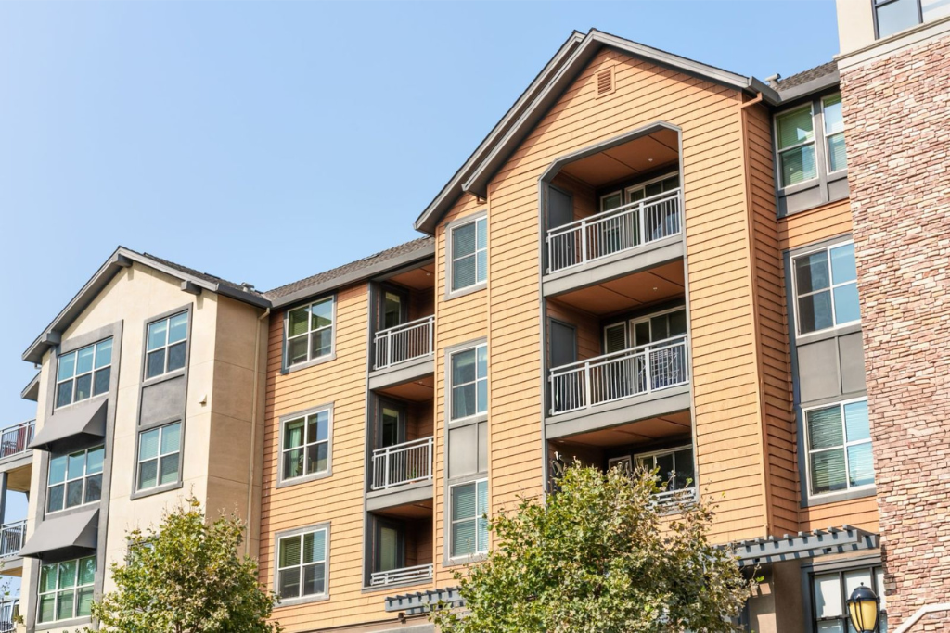What Makes High-Rise Fire Protection So Different — and Are You Prepared?
Why High-Rise Fire Protection Is a Different Challenge
High-rise buildings operate like vertical cities. A fire on the 5th floor can quickly impact the 15th — not because of flames, but because of smoke, heat, and panic.
Think of a high-rise as a layered cake — a fire on the bottom layer can quickly affect the top without proper barriers. Just like heat rising through layers, smoke can travel vertically through stairwells, elevator shafts, and ductwork if not properly sealed or controlled.
Here’s why high-rise buildings require a different approach:
- Evacuation is slower from upper floors
- Smoke spreads vertically, threatening many levels
- Water pressure must reach higher floors reliably
- Emergency access becomes harder for firefighters the higher the fire is
High-Rise Fire Protection: Systems and Standards You Can’t Ignore
High-rises are subject to stricter building and fire codes — including
NFPA 101,
NFPA 25, and the
International Building Code (IBC). Here’s what your building must have in place:
Fire Alarm Systems
- Zoned detection: So alarms are specific to each floor
- Backup power: To stay functional during outages
- Clear audio/visual alerts: For large, multi-use areas
Sprinklers & Standpipe Systems
- High-pressure fire pumps to serve upper floors
- Multiple risers and control valves for large buildings
- Standpipes for firefighter hose access
Smoke Control Systems
- Mechanical ventilation to remove or redirect smoke
- Pressurized stairwells to keep escape paths clear
- Automatic fire doors to isolate zones
Emergency Communications
- Two-way systems in areas of refuge (for non-ambulatory occupants)
- Public address systems for coordinated floor-by-floor instructions
Fire-Resistant Construction
- Fire-rated doors, floors, and walls
- Firestop systems sealing all gaps around utilities and ducts
Evacuation Planning
- Staged evacuation (not all floors leave at once)
- Marked refuge areas on protected floors
- Regular drills to test readiness
Compliance Isn’t Optional — It’s Life-Saving
Property owners and compliance teams must schedule:
- Annual inspections for fire alarms, sprinklers, pumps, and risers
- Testing of standpipe and smoke control systems
- Verification of emergency lighting and evacuation paths
- Creation and storage of NFPA-compliant documentation
- Readiness for Authority Having Jurisdiction (AHJ) and insurance audits
Neglecting any of these can have major consequences — legally, financially, and most importantly, for human safety.
What Happens If You Don’t Get It Right?
Fire incidents in high-rise buildings often result in:
- Delayed evacuations
- Multi-floor smoke exposure
- Property-wide disruptions
- Loss of life
- Insurance claim denials
- Fines and penalties from city or county fire authorities
When your building goes vertical, your risk does too.
How Fire Testing Solutions Helps You Stay Prepared
At Fire Testing Solutions, we work with high-rise buildings across Southern California to ensure every system is tested, documented, and ready — before an emergency strikes.
Here’s how we support your team:
✅ Scheduled
NFPA-compliant inspections for alarms, sprinklers, and fire pumps
✅ Testing and documentation for
standpipes, risers, and smoke systems
✅ Full-service
emergency communication and exit path audits
✅
Pre-inspection support for AHJ visits or insurance reviews
✅ Cloud-based
reporting and compliance records you can access anytime
Final Thoughts: Are You Prepared?
Fire safety in a high-rise is more than a checklist — it’s a system designed to protect lives floor by floor. If you’re responsible for compliance, operations, or property management in a multi-story building, the time to check your systems is now, not after something goes wrong.
Need help getting your building fire-ready?
Let
Fire Testing Solutions guide your team with comprehensive inspections and a simple compliance strategy.
Email us at service@firetestingsolutions.com or call 866-757-8378


